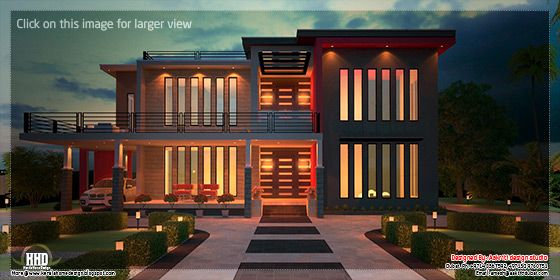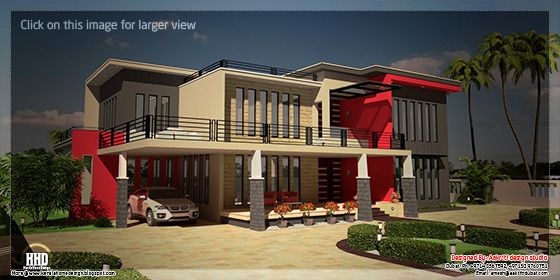
Sq.Ft. Details
Total Area : 3800 Sq.Ft.
Facilities of this villa
Facilities in Ground Floor :
- Sit out
- Garage
- Foyer
- Shoe/Electrical
- Living
- Master bed
- Lift
- Dining
- Hand wash
- Bedroom 02
- Kitchen
- Storage
- Maid's
- Utility
- Laundry
- LPG room
- Common toilet
- Car Garage 02
- Family
- Bed 03
- Bed 04
- Wash
- See below
- Bed 05
- Balcony
- Terrace


















No comments:
Post a Comment